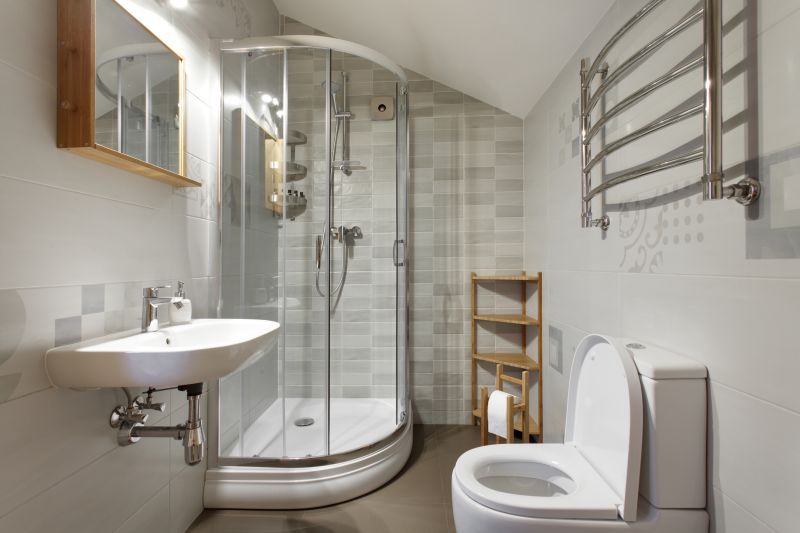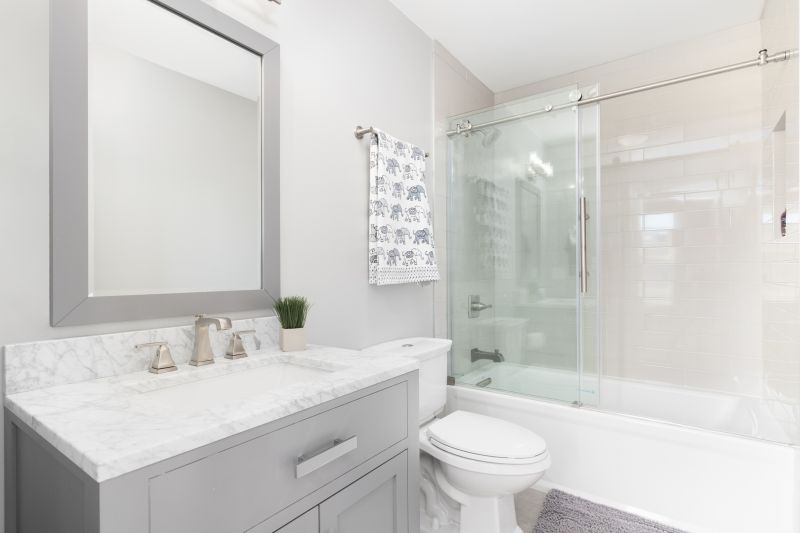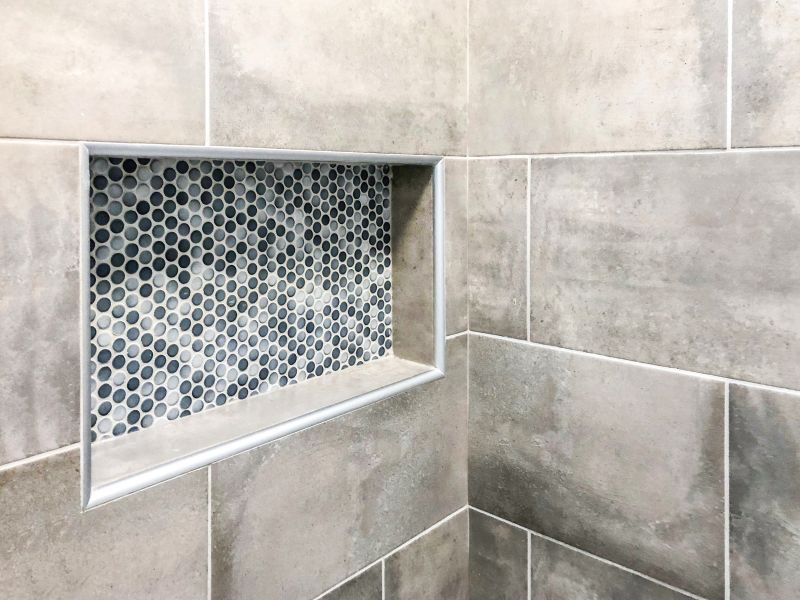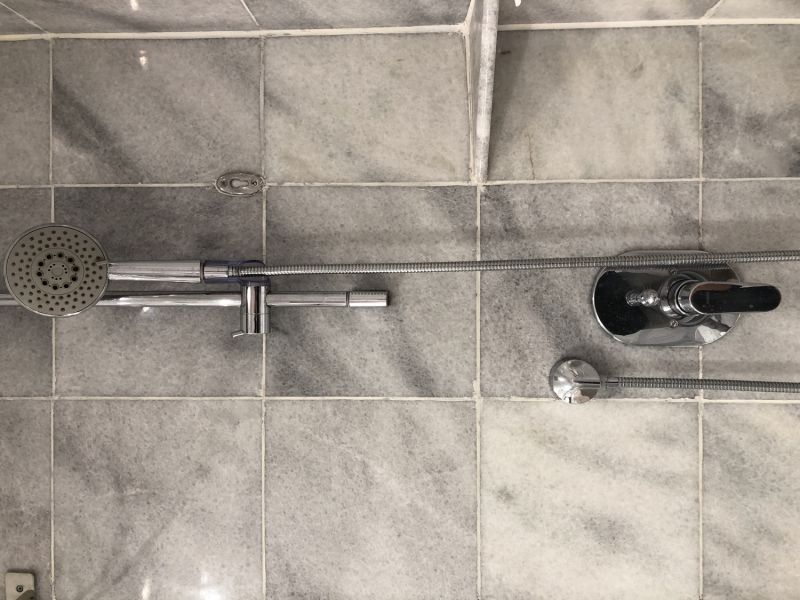Designing Small Bathroom Showers for Better Use of Space
Corner showers utilize typically unused space in a bathroom corner, freeing up valuable room for other fixtures. They are ideal for small bathrooms because they take up less floor space and can be designed with glass doors to create an open, airy feel.
Walk-in showers are popular in small bathrooms due to their sleek, frameless appearance. They eliminate the need for a door or curtain, which can make the space seem larger and more open. Incorporating built-in niches and linear drains enhances their efficiency.

Efficiently arranged showers in small bathrooms often feature glass enclosures, which provide a sense of openness and prevent visual clutter. Compact fixtures, such as wall-mounted controls and corner shelves, help maximize space.

Sliding or bi-fold doors are common choices for small bathroom showers. They save space compared to swinging doors and can be customized with clear or frosted glass to enhance privacy and style.

Built-in niches are essential in small shower layouts for storage. They keep toiletries organized without occupying additional space, contributing to a clean and uncluttered appearance.

Choosing smaller or wall-mounted fixtures helps in creating a spacious feel. Rain showerheads and handheld options add functionality without overwhelming the limited area.
In small bathroom designs, the use of glass panels instead of traditional shower curtains creates a seamless look that visually expands the space. Clear glass allows light to flow freely, making the area appear larger and more open. Additionally, the choice of light-colored tiles and minimalistic fixtures contributes to a bright, airy environment. Incorporating vertical storage solutions such as tall cabinets or wall-mounted shelves further enhances usability without encroaching on limited floor space.
| Layout Type | Key Features |
|---|---|
| Corner Shower | Fits neatly into a corner, saves space, often includes glass enclosures. |
| Walk-In Shower | Open design, frameless options, enhances spaciousness. |
| Tub-Shower Combo | Combines bathing and showering, space-efficient in small bathrooms. |
| Shower Stall | Pre-fabricated units, quick installation, space-saving. |
| Wet Room | Barrier-free design, maximizes open space, suitable for accessibility. |
| Sliding Door Shower | Space-saving door mechanism, ideal for tight spaces. |
| Pivot Door Shower | Traditional door with minimal swing, suitable for small footprints. |
| Curbless Shower | No threshold, easier to access, visually expands the room. |
The choice of layout in a small bathroom should consider both functionality and aesthetics. For example, a corner shower with a glass enclosure can make the room feel more open, while a wet room design provides a barrier-free experience that maximizes space. Incorporating features such as built-in benches or multiple showerheads can add luxury without requiring additional space. Proper lighting, reflective surfaces, and strategic placement of fixtures are essential elements that contribute to a balanced, functional, and visually appealing small bathroom shower layout.


